Attics often remain underutilized spaces in many homes, yet they hold significant potential for renovation. Transforming an attic can create functional and stylish rooms that enhance both the living space and property value. Whether it is a cozy bedroom, a home office, or a playroom for children, the right renovation can unlock endless possibilities.
Choosing the right design elements can elevate an attic from a storage area to an inviting living space. Creative use of light, color, and furniture layout plays a crucial role in making the most of the sloped ceilings and unique angles inherent in attic spaces. With careful planning, homeowners can ensure that their attic renovations are both practical and aesthetically pleasing.
Planning Your Attic Renovation
Effective planning is essential for a successful attic renovation. By adhering to building codes, assessing the existing structure, and optimizing space, one can ensure a functional and aesthetically pleasing transformation.
Understanding Building Code Requirements
Before starting, it is crucial to familiarize oneself with local building code requirements. These regulations typically cover items such as ceiling height, insulation, and structural integrity.
For attics, specific codes may dictate minimum height standards, often set at 7 feet for a significant portion of the space.
Additionally, permitting is typically required if modifications affect structural elements like rafters or trusses. Checking with the local building department will provide clarity on necessary permits, inspections, and safety measures.
Evaluating the Current Attic Structure
A thorough evaluation of the existing attic structure is important. This involves assessing the condition of beams, rafters, and the roof.
Signs of damage, such as cracks or sagging, may indicate a need for reinforcement or repair. If you don’t already, it would be a good idea to get roof insurance to cover you in case there are signs of damage. Insurance is always a good idea as a homeowner to help you be fully covered. A roof inspector will come along and look through your roof damage insurance claim to see what you will be able to get.
It’s also vital to measure the current square footage and ceiling height. This information will guide design decisions. Understanding the slope of the roof can also impact usability. Angled walls can limit functionality, influencing how furniture is arranged.
Maximizing Attic Space and Functionality
When maximizing attic space, consider various layout options. A well-thought-out design can enhance usability.
Utilizing built-in shelving can make the best use of vertical space.
Consider the placement of windows to increase natural light and airflow. If possible, installing dormers can add both headroom and aesthetic appeal.
Incorporating multifunctional furniture can further enhance the space. For example, a daybed can serve as both a seating and sleeping area. This functional approach ensures that every square foot is used effectively, making the attic a desirable living space.
Design and Aesthetics
Creating an aesthetically pleasing attic space involves careful consideration of style, natural light, and architectural elements. By focusing on these key aspects, it is possible to transform an attic into a functional and inviting area.
Choosing a Style for Your Attic Space
Deciding on a specific design style can significantly enhance the appeal of an attic. Popular styles include modern, rustic, and industrial.
- Modern designs often utilize light colors like whites and soft greys, which can make the space feel larger.
- Rustic styles bring in warmth with natural materials like wood and rattan, creating a cozy atmosphere.
- Industrial aesthetics can feature exposed beams and metal accents, providing an edgy flair.
By choosing a cohesive style, individuals can create a focused aesthetic that speaks to personal taste.
Incorporating Skylights and Natural Light
Natural light is crucial in making an attic space feel inviting. Skylights are an excellent way to introduce sunlight, brightening dark corners.
- They can serve as a focal point, drawing the eye upward and showcasing architectural angles.
- When selecting skylights, consider installation size and positioning to maximize light exposure throughout the day.
In addition, maintaining light color palettes on walls and furnishings can beautifully complement the brightness brought in by skylights, enhancing the overall ambiance.
Adding Character with Exposed Beams and Trim
Exposed beams can significantly elevate the character of an attic. They add visual interest and can enhance structural integrity.
- These beams can be left in their natural wood finish or painted in a contrasting color for dramatic effect.
- Trim also plays an essential role, with options like crown molding and baseboards to finish the look.
Incorporating these elements not only infuses personality into the attic but also bridges the design between modernity and traditional craftsmanship.
Functional Attic Transformation Ideas
Transforming an attic into a functional space can greatly enhance a home’s usability. Consider specific designs that cater to different needs while maximizing the space’s potential. Below are some effective ideas.
Creating a Cozy Guest Room
A guest room in the attic can create a private retreat for visitors. Start by selecting a comfortable bed, preferably a queen size, to provide ample sleeping space. However, if you’re working with a smaller attic, a day bed is often a smart choice, offering both seating and a cozy sleeping spot without overwhelming the area.
To maximize functionality, focus on these key elements:
- Storage Solutions: Use built-in shelves and under-bed storage to keep the area clutter-free.
- Natural Light: Install skylights or dormer windows to brighten the room and make it inviting.
- Decor: Soft textiles and warm colors can enhance comfort. Consider adding a small seating area for a relaxed atmosphere.
Finally, personalize the space with artwork or decorative accents to make it feel welcoming and uniquely yours.
Designing a Quiet Home Office
An attic can be ideal for a dedicated home office. This transformation encourages focus and productivity in a distraction-free zone.
Critical features to include:
Desk Placement: Maximizing Natural Light and Minimizing Glare
When designing a home office in the attic, desk placement is key to creating an optimal work environment. Positioning the desk near a window allows for plenty of natural light, which has been shown to boost mood and productivity. However, it’s important to be mindful of glare on screens. Strategically placing the desk at an angle to the window can help balance light exposure while avoiding distracting reflections, making your workspace both bright and comfortable.
Soundproofing: Creating a Quiet, Focused Environment
An attic can sometimes be prone to external noise from the rest of the house. To combat this, soundproofing is a must. Thick insulation in the walls and ceiling can block out unwanted sounds, while sound-absorbing materials like carpets, heavy curtains, or acoustic panels can further reduce noise levels. A quieter space helps maintain focus, providing a calm and distraction-free environment to tackle work tasks without the constant hum of household activity.
Ergonomic Furniture: Ensuring Comfort and Productivity
Investing in ergonomic furniture is essential to creating a comfortable and productive home office. A chair that supports good posture and a desk tailored to the individual’s height can prevent strain and discomfort during long working hours. Adjustable furniture allows for customization, ensuring that the workspace suits the user’s needs perfectly. Comfortable furniture isn’t just about luxury-it’s about maintaining physical well-being, which directly contributes to long-term productivity and success.
Establishing a Playful Children’s Playroom
An attic playroom provides children with a dedicated space to explore their creativity. This setting encourages play and learning in a safe environment.
Important considerations:
- Safety Measures: Ensure that stairs are child-proof and that the space is free from sharp edges.
- Diverse Activities: Incorporate sections for different play types-such as arts and crafts, reading nooks, and toy storage.
- Colors and Themes: Use bright colors and fun themes to make the room inviting and stimulate imagination.
Remember to include organizational solutions like bins and shelves to keep toys tidy.
Developing a Spacious Master Suite
Converting an attic into a master suite can enhance living space significantly. This option offers versatility and comfort for homeowners.
Design aspects to focus on:
Bathroom Addition: Ensuring Convenience and Privacy
An ensuite bathroom adds both convenience and privacy to a master suite, allowing for easy access from the bedroom. It eliminates the need for guests or residents to share a common bathroom, offering a personal retreat. This addition can feature high-end finishes such as marble countertops, a spacious walk-in shower, and a deep soaking tub. Proper layout is essential, ensuring the bathroom remains functional and private, with adequate ventilation and natural light. It provides a more luxurious, comfortable living experience and can increase the overall value of the home.
Walk-in Closet: Maximizing Storage and Organization
Incorporating a walk-in closet into the master suite is like giving your wardrobe its own VIP lounge. Not only does it offer plenty of storage, but it keeps everything organized, leaving your bedroom free from the chaos of stray shoes and forgotten scarves. With custom shelving, drawers, and hanging space, it’s basically a closet’s dream come true. Whether it’s designed with built-in storage or just an open rack for your inner fashionista, you can always level up with some Walk in closet organization – because who doesn’t want their clothes to be as neat and accessible as their favorite snack cupboard?
Luxurious Touches: Elevating the Suite to a Personal Retreat
To transform the master suite into a true personal retreat, luxurious touches like a cozy sitting area, elegant fireplace, or private balcony can be incorporated. These additions create a serene environment perfect for relaxation and unwinding. A sitting area near a window provides a space to read, meditate, or enjoy a quiet moment. A fireplace adds warmth and ambiance, while a balcony opens up to fresh air and beautiful views. These elements, along with thoughtful lighting and decor, combine to make the master suite a peaceful escape from the rest of the home.
Large Windows and Skylights: Brightening the Suite
Natural light is an essential aspect of a bright and airy master suite. Incorporating large windows or skylights helps flood the room with sunlight, making the space feel open and expansive. Large windows can offer beautiful views of the surrounding landscape, while skylights add a unique touch by bringing light from above. These features improve both the ambiance and energy efficiency of the space, reducing the need for artificial lighting during the day. Natural light can also have positive effects on mood and well-being, creating a warm, welcoming atmosphere for daily life.
The Finishing Touches of Attic Renovation
Choosing the right finishing touches is crucial in transforming an attic into a functional space. This involves selecting suitable flooring and a cohesive color scheme, integrating effective storage solutions, and detailing the area with quality fittings and fixtures.
Flooring and Color Scheme Selection
Selecting the right flooring can dramatically influence the ambiance of the attic. To ensure high-quality materials and proper installation, reach out to a reputable company that specializes in Flooring Attic. When it comes to options, hardwood, laminate, or carpet can add warmth and character.
- Hardwood Flooring: Offers durability and a timeless appeal. It can be refinished if it wears down over time.
- Laminate Flooring: Provides a cost-effective alternative that mimics the look of wood.
- Carpet: Ideal for creating a cozy atmosphere, especially in children’s bedrooms.
The color scheme should enhance natural light and create a sense of openness. Soft, neutral tones can make a small attic feel larger. Accents in brighter colors can add personality and vibrancy.
Integrating Storage Solutions
Maximizing storage in an attic is essential due to often limited space. Creative solutions can help keep the area organized.
- Built-In Shelves: These can utilize wall space efficiently and provide a place for books or decorative items.
- Under-Bed Storage: Utilizing the area under beds can keep toys and clothes out of sight, especially in children’s rooms.
- Multi-Functional Furniture: Items like ottomans that double as storage can be very helpful.
Consider using decorative boxes or baskets to store items stylishly while maintaining accessibility.
Detailing with Fittings and Fixtures
Choosing the right fittings and fixtures can greatly enhance the attic’s charm.
- Wall Sconces: These can provide ambient lighting while saving floor space. They work well in narrow areas and add a decorative element.
- Plumbing Fixtures: If converting the attic into a bathroom or wet bar, selecting stylish faucets and sinks makes a significant impact.
- Fireplace: Incorporating a small, electric fireplace can serve as a focal point and add warmth.
Overall, thoughtful details can bring the attic remodel to life and ensure it meets the occupants’ needs while reflecting their style.

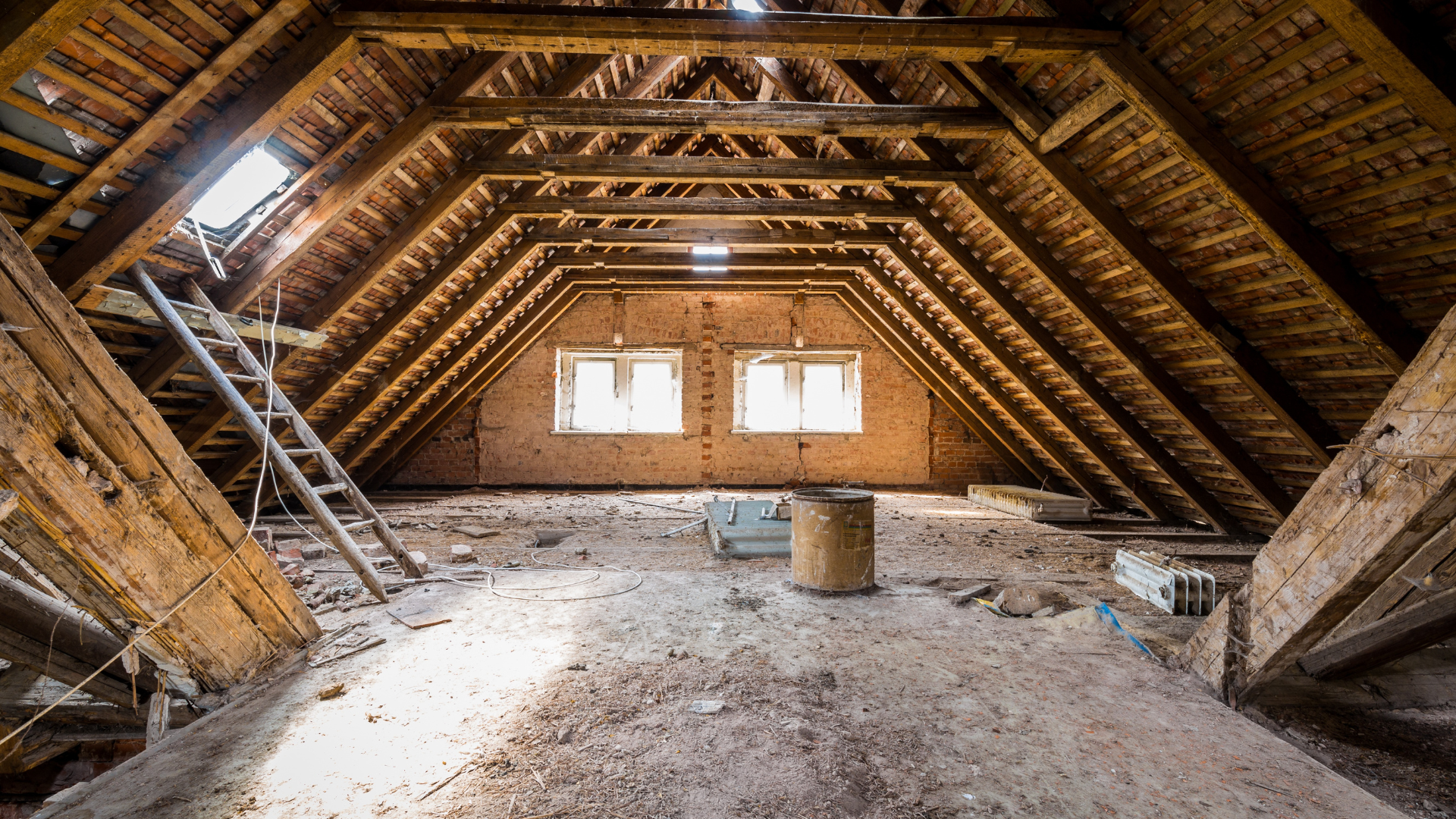
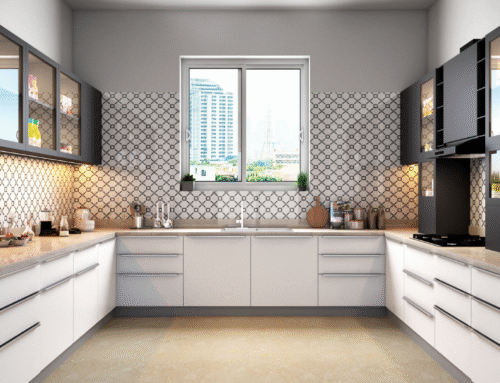
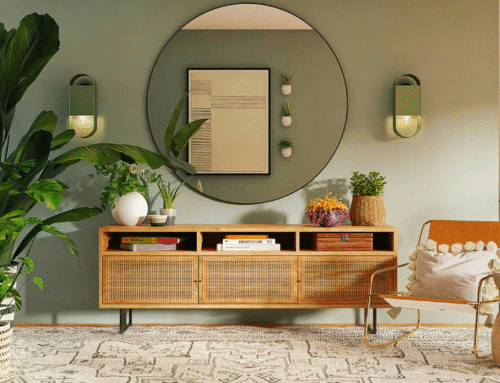
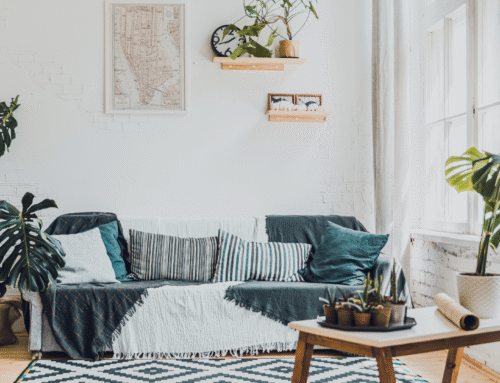
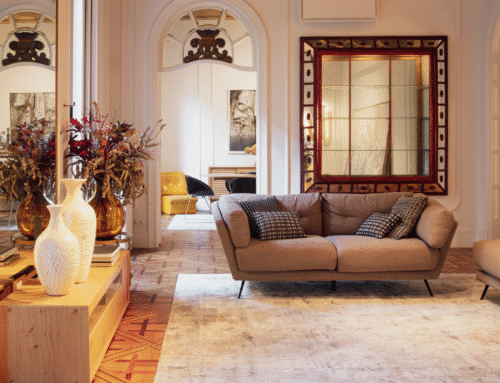
Leave A Comment